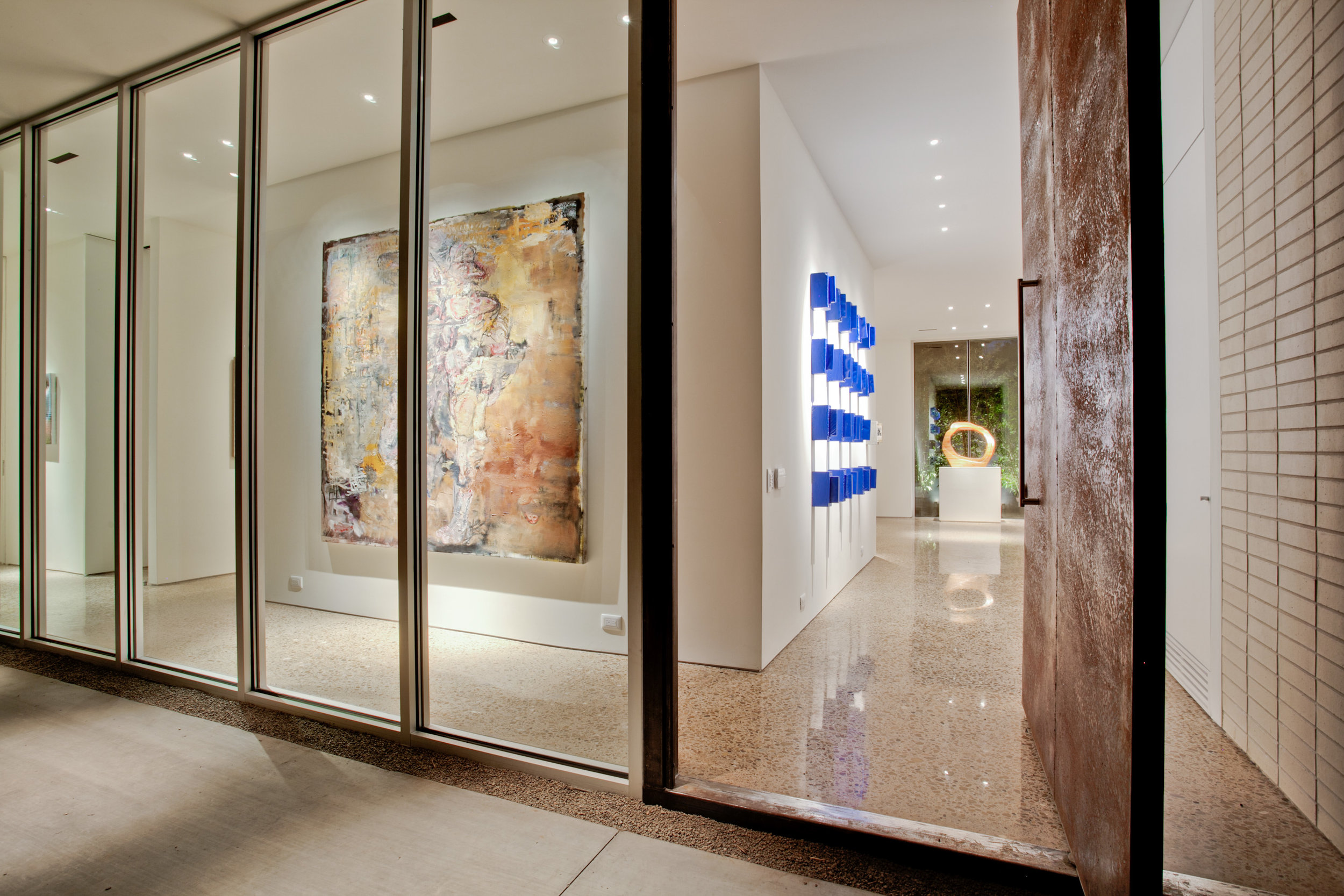i prospect
gallery / side porch / entry
The Prospect Residence was designed for a gentleman looking to develop a moderately sized home in central Dallas. The site was located on an interior lot that was 50’ wide by 180’ deep. There were no existing structures but preserving a large pecan tree near the front of thelot was of the utmost importance. The homeowner wanted a place that would provide inspiration and that could be adapted for accessibility if necessary as he aged.
The single-story solution assembles large, simple masses and cantilevered planes to create expansive, open spaces within a typical single-family lot. It was a priority to balance the drama of monumental spaces and forms with the serenity of nature. Blurring the boundary between interior and exterior, at some perspectives the residence is completely see-through. From other points of view, forms and objects slowly reveal themselves. The house itself hides behind a large pecan tree as well as an architectural screen and landscaping.
Incorporating sustainable design strategies was a high priority. Examples include addressing solar orientation through the careful placement of openings, overhangs, and landscaping; utilizing a highly reflective roof membrane; omitting heat-storing, attic space; detaching the garage to prevent the transmission of potentially harmful fumes and unwanted heat; and incorporating porous walkways to reduce the impact of storm runoff
entry court
entry: weathered steel door / polished concrete
kitchen: calcutta danby / satin alabaster white cabinetry / polished stucco
outdoor sitting area






